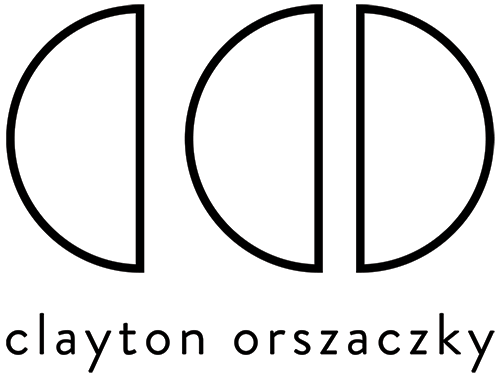

















curtin house
Originally designed by Kevin Curtin in 1957, this red brick 1950’s modernist home has been altered to retain the much-loved original character whilst providing greater amenity to bedroom and balcony spaces. Bedrooms and sundeck areas were typically smaller in the 1950’s.
The original mid-century character blends with a sympathetic contemporary addition. The living areas were touched lightly whilst the home now extends toward the street in a post and beam style. A music studio and bedrooms were added with ensuite.
The new balcony at the rear connects the home with its elevated bush setting overlooking Gungah Bay in Sydney. This renovation celebrates a 50’s character home ensuring its reuse and longevity.
Residential:
Renovation of Mid-century Home
Completed:
2023
Structural Engineer:
Harrison Morris Consultancy
Hydraulic Engineer:
Harrison Morris Consultancy
Builder:
Geoff Whitford and Rezzybuild
Painter:
Advanced Decorators
Cabinetry:
Joinery by Empire
Landscape:
Matt Napoli, Tanya Wood
Photographer:
Jack Lovel
